As we embarked on the search for our new travel trailer, we quickly realized that wall paint would play a crucial role in transforming our living space into a warm and inviting home. After living with the bare, basic walls of our old trailer, we were excited about the possibility of adding a splash of color to our new digs. We explored various options, from calming blues that remind us of the ocean to cheerful yellows that mimic the sunlight streaming in through the windows. The right color can make a small space feel larger and more vibrant, and we wanted to create an environment that truly reflected our family’s personality.
Once we settled on the perfect shades, we discovered that drywall finishing would be essential in achieving a polished look. The previous owner had made some DIY repairs that needed a professional touch, and we knew we wanted a clean finish that would complement our chosen colors. It felt liberating to invest in this part of the renovation process, knowing it would not only enhance the aesthetic appeal of our home but also make it feel more comfortable and cohesive. As we began painting, we could already envision how our new space would come together—filled with laughter, warmth, and memories to cherish for years to come.
We found a trailer that seemed like a perfect fit, and it arrived just 2 weeks ago. We didn’t see it in person before making the big purchase, but we were relieve when it arrived to learn that it was exactly what we had envisioned! We feel like we are living in the lap of luxury, now!
We now have a Cherokee 40DL, made by Forest River. It is 40 feet long, has 2 bedrooms, a king bed, 3 bunk beds, 1.5 baths, 2 lofts, 2 huge pop-outs, a full-size fridge, and super-high ceilings! We suddenly feel as if we’re living in a “cabin,” and not a tiny trailer!!
With our new spacious Cherokee 40DL trailer, the possibilities for decorating and making it feel like a true home are endless. We’ve been exploring different themes and styles to complement the cabin-like feel of our expanded living space, including the addition of large marble tiles to bring in a modern, polished contrast.
From rustic charm with wooden accents and cozy rugs to modern touches like sleek furniture and minimalist designs, each corner is coming together beautifully. We’ve found that incorporating luxury homeware pieces, like elegant throw pillows, plush bedding, and statement art pieces, adds a touch of sophistication while maintaining the comfort we cherish.
It’s hard to take photos of small spaces (however large they may seem to us!). So here’s a random assortment of photos:
Our pop-out in the living room/dining room has sunroofs!! Wohoo! Natural light!!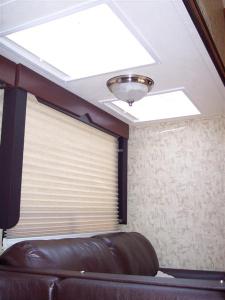
Turning right, you head into our bedroom, which has a large sliding wall door, or an optional small door next to the front entrance. I know that doesn’t make any sense…so I’ll explain more later. In this far corner is our 1/2 bath…our private sink and potty! 🙂 Not to mention a his/hers wardrobe, and drawers we’ve never had!
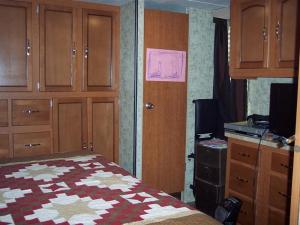
Our couch, and the sliding wall door leading into our bedroom is open.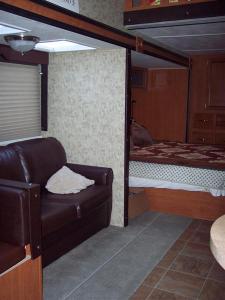
The “optional” small door to the right of the large sliding wall (making sense, yet?). Notice the ladder going up? That goes up to our large storage loft! We also have sliding glass doors for our entrance. Lovely!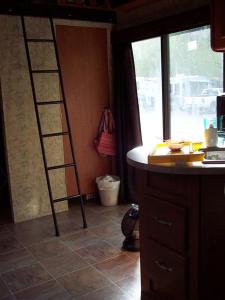
My kitchen that doesn’t require me to be standing on top of children while cooking! (Much safer this way). And a sweet full-sized fridge that I have yet to fill. One thing about going vegan…you eat fresher, and therefore don’t use nearly as much fridge space! But more kids just means more food…right? Oh, and I made cool magnet spice bottles to keep my spices accessible and out of the way (cupboard space is smaller than our old place):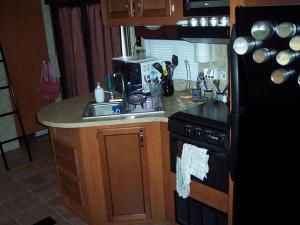
Here we are, looking back on the master bedroom (now do you understand the large sliding door/wall concept, as well as the smaller door near the entrance? AND…the 32″ flatscreen attached above the door was a total bonus. We didn’t know it was even coming with that! We recently had some door repair and replacement done, which really enhanced the functionality and aesthetics of the room. Unlock the convenience of Peninsula Mobile Screens‘ security door repair and replacement solutions.
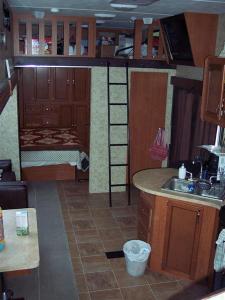
Looking the opposite direction is the kid’s playroom/loft…with stairs! Have you ever seen a trailer big enough to have stairs? Neither had we!! Straight ahead on bottom is the girls’ bunk room, and the full bathroom on the left. Homeowners who would like to upgrade their bathrooms may hire reliable bathroom renovation specialists in Northampton for modern upgrades.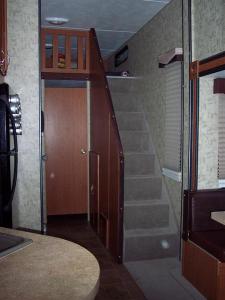
Ella modeling her bedroom with the fold-down couch, and fold-down upper bunk on the right. This is where I should start apologizing for Ella’s lovely outfit, and lovely bed hair. She was straight of bed when I took these photos.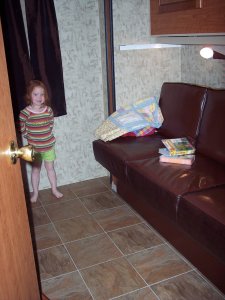
The girls’ bedroom has a large entertainment center/drawers on the left, which has a large bunk bed on top–Ella’s bed!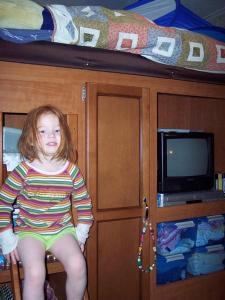
Ella modeling the bathroom. Oh, and Jared can stand up in this shower…in fact, he can’t even reach the ceiling! We have a nifty “Fantastic Fan” that has proven to live up to its name! We can’t even reach the fan to open it, so it has a “fantastic” automatic switch which opens it, and turns it on! Oh, now you know what excites me 🙂
The tub is also twice the size as the old one, and we have a 10 gallon water heater, as opposed to a 6 gallon heater, so we actually get warm showers/baths, now! To keep everything running smoothly, consider comprehensive plumbing services in Sydney. They can ensure your water system is optimized for comfort and efficiency, making upgrades like these even more enjoyable.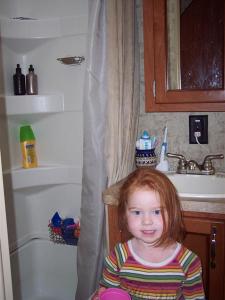
Our MUCH larger bathroom…you could probably fit 4 adults in here all at once! Not that we’d want to…hahaha!!
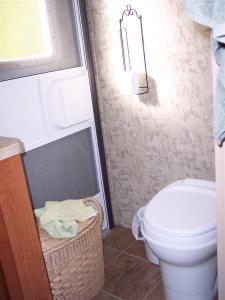
And we now have the COOLEST EVER washer/dryer combo in ONE!! Yes, that’s right folks—put in your wash, and it will dry it when it is done washing! You don’t have to take anything out until it is ready to hang up in your closet!! It is very small…so you can only do itty bitty loads…but you can easily do 1 or 2 a day without hassle!!
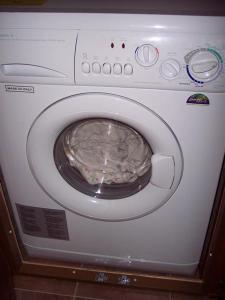
And now I need to get back to hanging the metal embossed work (from Mexico) in our store. It is 8pm, and I’d really like to go home!!
Thanks for joining me on my new home tour!!

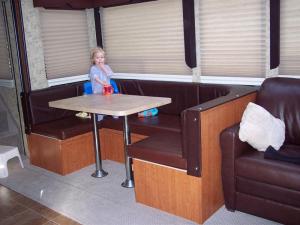
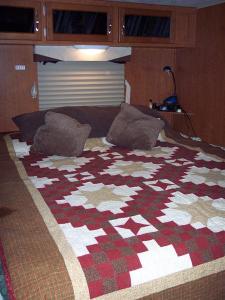
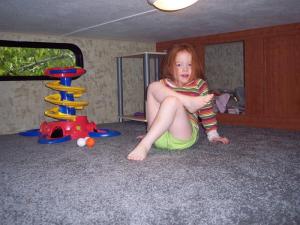



How gorgeous! What a blessing to have SPACE! Does it look as huge as it is on the outside?
That thing is HUGE!!! Any outside pix?
Fantastic! Everything looks beautiful and new. I SO want to visit you and see your stores and your new place!
Looks great! I'm glad you have more space.
Wow, I had no idea you were living in such small space! Good thing you all like each other! Congrats on the new place. That is nice!
A trailer with a staircase!! Wow!
Enjoy your new palace 🙂
Awesome! Awesome!! Awesome!!!!
So glad you finally posted photos!
Love, Mom
Wow, that's way nice! Good for you guys!
What fun! How wonderful!!! I'm so excited for you guys and I can't wait to see it in person! Someday I will get there – for sure!
It is sooooooooooo beautiful! Congrats on the luxury home! I can't believe how big it is! (PS this is Lara, not Greg)
VERY cool! Now I am curious to see the outside picture of this dream trailer!
Love it Alisa & Jared!! I bet you guys are just in heaven now- looks like such a nice trailer! Good Luck this summer with the stores!
New home, new store, new cargo trailer!! Things are looking good for you guys.
You sure know how to have fun. From Mexico to Alaska your photos are great. I hope one day Brooke and I can get up to Alaska to visit you. I think it would remind us of Norway (which we miss tremendously).
Alisa!! That thing is HUGE!!! That is stinking awesome! I love it.
How have I missed all of these posts?! I love the new place!